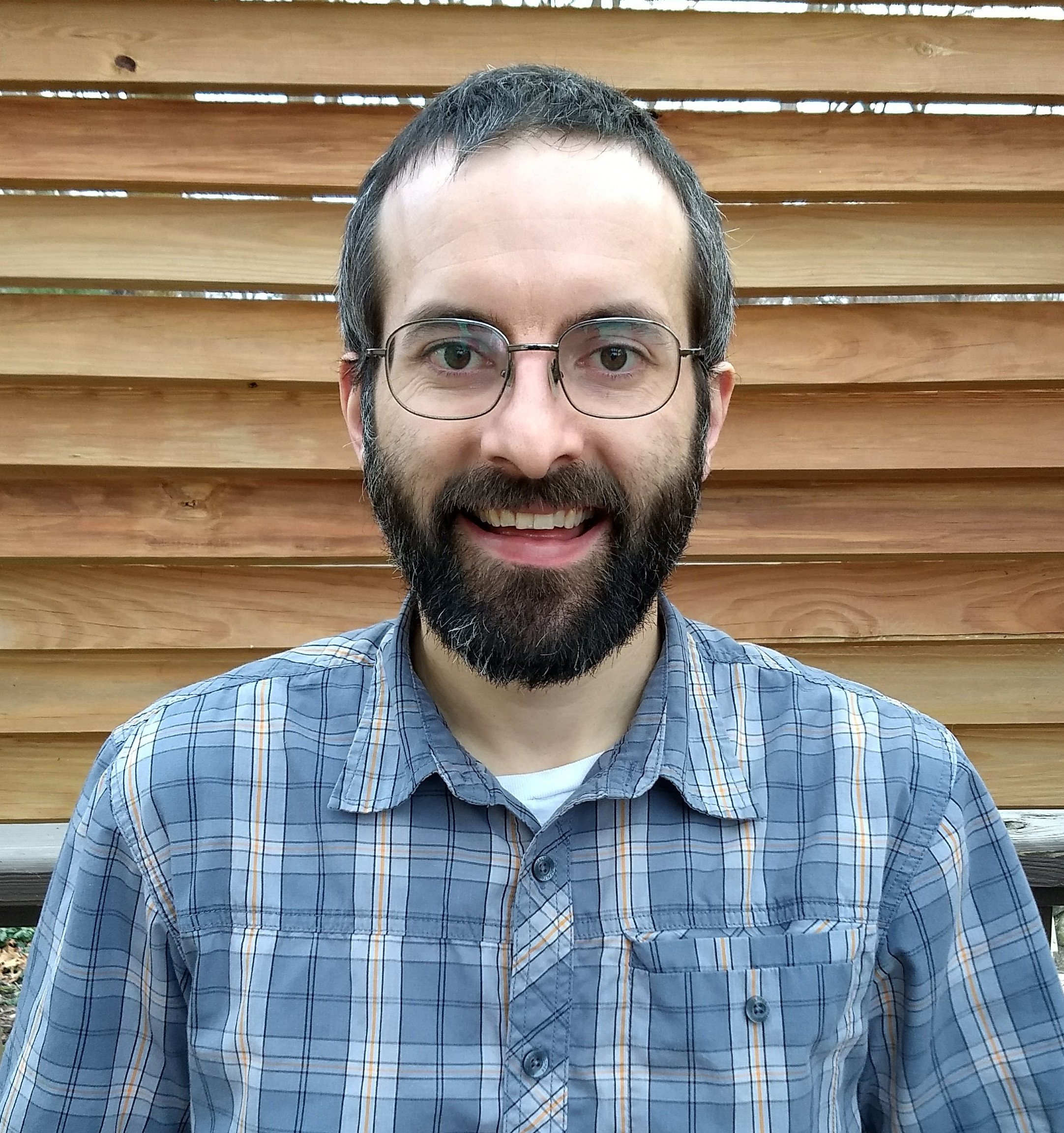AutoCAD is a popular computer aided design software used to design and model in 2D and 3D. It is used by used by architects, engineers, designers, real estate developers, artists, and more.
We just published a complete university AutoCAD course on the freeCodeCamp.org YouTube channel.
Gediminas Kirdeikis developed this course. He is an architect and Lund University lecturer.
In this course, originally created for students at Lund University, you will learn basic architectural 2D drafting techniques within the Autodesk AutoCAD software. You will learn AutoCAD by creating architectural drawings for a small single-room cabin and present those drawings in an ordered fashion.
In this course you will learn how to perform all the most common uses of AutoCAD such as:
- creating a new drawing,
- editing a drawing,
- adding next and notes,
- adding dimensions to a drawing,
- setting up viewports,
- and more.
Watch the full course below or on the freeCodeCamp.org YouTube channel (6-hour watch).

